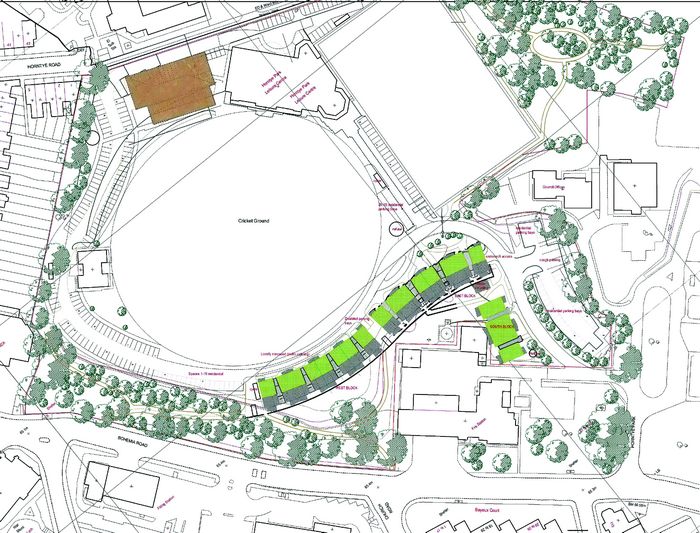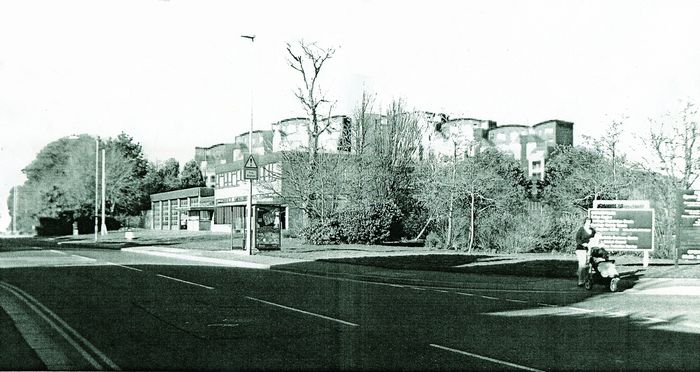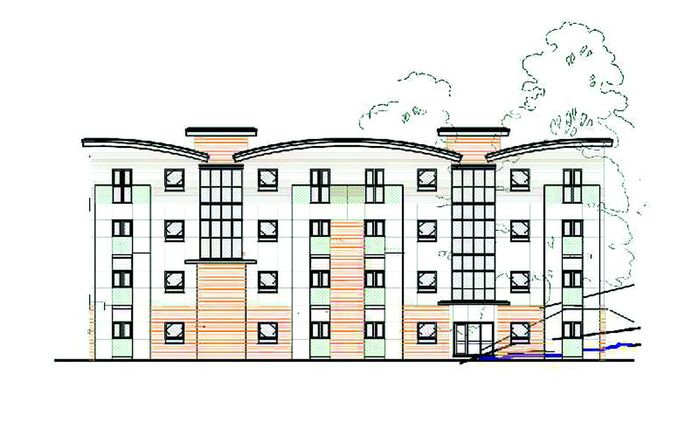Horntye Park plans to change Bohemia skyline

How the revised Horntye Park development will look - as seen from Bohemia Road. Fire station is shown in grey, bottom right.
London & South East Equity Development (LSEED), the company masterminding the proposed development at Horntye Park Sports Complex, has made several changes to the design of the buildings after discussions with Hastings Borough Council, and the public consultation held last year.
Kevin Miller, general manager at Horntye, said that the land for development is now going to be an outright sale. The former plan was for Horntye to retain an interest by leasing it out on a long lease.
“It was all endowment land, and selling it is simply turning the endowment land into endowment cash,” he said. “We’ve got this land and there’s nothing we can do with it, so we’re turning it into cash which will be used to further the charity’s aims.” He continued, “We decided to sell it freehold because there are a lot of problems and complications with leasehold land.”
He explained that there are two parts to the Horntye development.
“Phase 1: the residential development, and phase 2: the extension of the current Horntye buildings, moving the bowls up from Falaise, etc. Phase 1 will give us the money for phase 2, but phase 2 won’t happen for a couple of years.” Apart from an 8-lane championship indoor bowls centre, other possible uses for the extension could include a hall for up to 16 table tennis games, plus more bar and office space. It is hoped that the resulting increase in use of the sports centre with additional bar and catering receipts will help bring Horntye Park Sports Centre into profit.
The development is planned to be built on land between the existing sports pitches and the fire station. It would comprise three apartment blocks, one containing 40 dwellings, one with 32 plus an additional 14 for people with learning difficulties, and one with 14 social rented dwellings and an ancillary room for use by East Sussex Fire & Rescue Service.
Initially the blocks were to be six storeys, but Hastings Council said there should be a more varied roofline to lessen the negative visual impact. In the new designs the east and west blocks have seven storeys in the centre going down to five at the east and west extremities. The roof-lines will be a series of curves. The south block will be four storeys. This block has been re-orientated following comment from Hastings Council, again to reduce the visual impact.
There are now going to be 100 dwelling units (was 88) because of the extra housing for the Learning Centre.
Chris Yates, project manager at LSEED, said that plans for parking provision are still being finalised. “On the original 1999 plan for Horntye, it was intended to have enough parking for county cricket. We hope to get back to that. We’re looking at 1½ parking spaces for each unit, but it may be over 200 in the end, plus cycle paths and green travel plans.”
Local resident Clive Astle, who lives opposite the proposed development, said, “I highly object, categorically object. It will be a blot on my view. These apartments don’t appear to have any play areas or gardens.”
The date for the final planning decision is still unknown. Kevin Miller said, “It was initially due in December last year, but it had to be postponed as lots of surveys have had to be carried out by different bodies, for example traffic surveys.”
Chris Yates said, “We are still having input from the ESCC for the Learning Centre, and input from the Fire Brigade. There are still a few tweaks going on. It may be August or September before a decision is made”

General plan for the revised development at Horntye Park, showing locations of East, West and South blocks and Bowls Hall.
Leave a Response
You must be logged in to post a comment.



